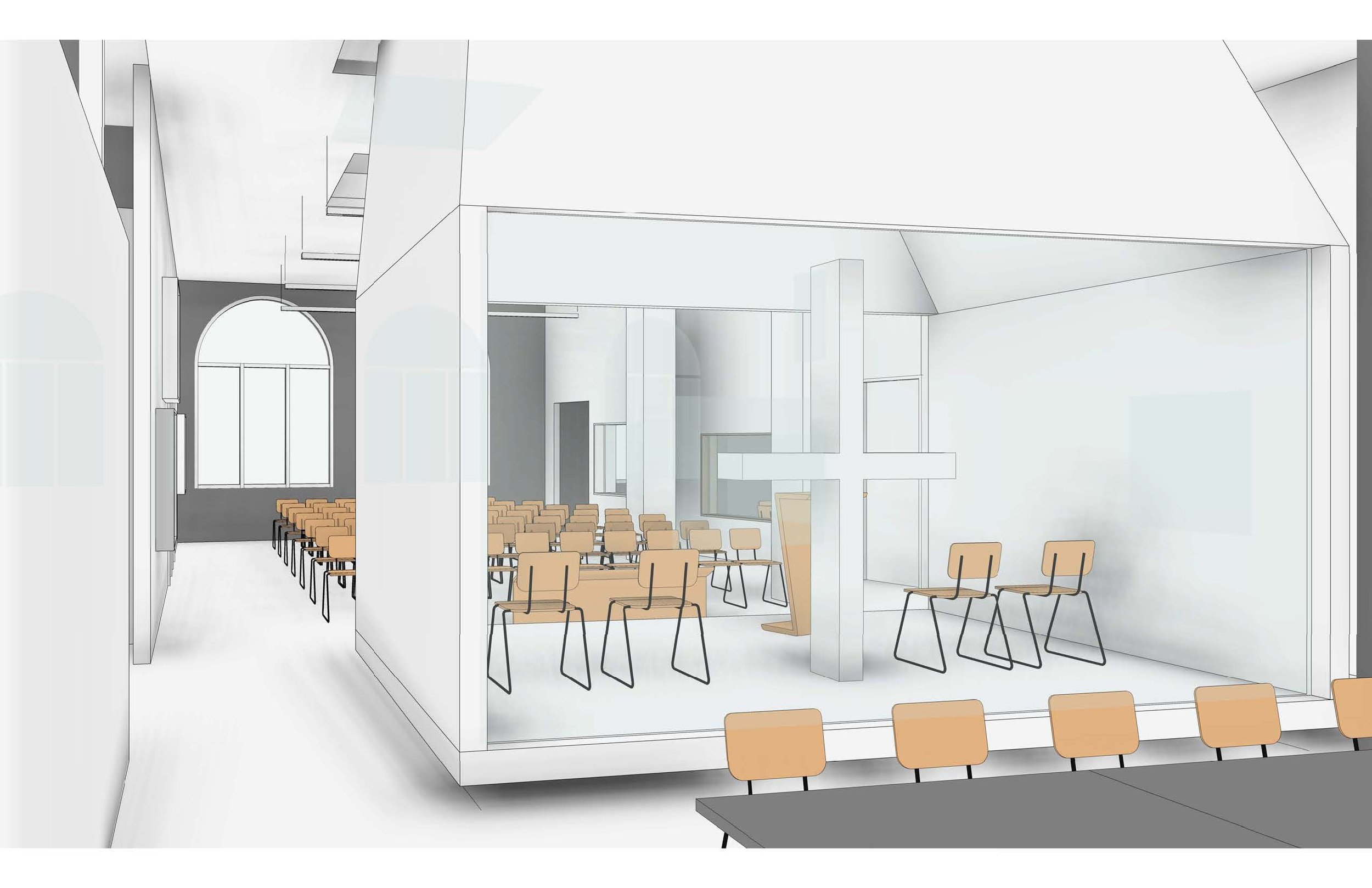Undefined Boundary : The Porosity of Space
Porosity in Space investigates the boundaries and the intersection of space that is permeable to inside or outside influences. We explore the degree of porosity not only in creating large public spaces but also in the making of tight urban apartments, townhouses, and countryside homes to celebrate openness, transparency, and connection between people and place.
The Boundary
The boundary is usually referred to as an enclosure of the space. The enclosure can be solid, transparent, or anything in between. There is a hard line drawn between the space, whether from interior to interior space or interior to exterior space. The boundary gives the space dimensions and volume. The boundary establishes a clear separation between different functions. The boundary creates a safe harbor from the rain and wind.
The Undefined Boundary
The undefined boundary or in some cases the redefined boundary will blur the clear separation between spaces, from the interior to the interior or from the interior to the exterior. Once the boundary is dissolved, the movement is suddenly free. The space starts to flow into each other. The interior space interlocks with another interior space. The interior space extends into the exterior space. The exterior space filtrates into the interior space. The undefined boundary invites fluidity and ambiguity of the functions and challenges the conventional notion of floor, wall, and roof. Through the making of undefined boundaries in projects ranging from small urban dwellings to public recreation centers, we start to formulate our theoretic concepts in designing the space.
Current Research and Beyond
The current research will also look at the historic influences on a similar approach in architecture. In the future, we may go beyond the scale of architecture and venture into urban areas. Urban Edge, an investigation into the making of the city is the natural extension of the topic. We will look at past, present and future conditions of the urban edge. How is the urban edge defined throughout geographically and culturally in different communities? The similar idea of ambiguity, fluidity, and hybridity may cross over with many other research interests such as Symbiotic Urbanism, Modular and Adaptive Components, and Hybridity in Architecture or Urbanism.
Case Study: Richmond Hill Church
We took on the design for a community church space in Richmond Hill Queens. The intent was to transform an existing vacant space on the second floor of a historic theater into a worship place. The community group would like to fit a large space for worship along with a conference room, two classrooms, a kitchen, a bathroom, and a storage closet into the existing space. The existing room is quite dark even during the daytime since it only has four large windows facing the street on the east side, while has no other openings on the rest of three sides. The challenge for us is how to turn the mostly dark interior space to be more welcoming. A worship space is to build a relationship with God, which usually is associated with light and sky. Luckily the existing room is located on the top floor of the building. We decided to insert two large skylights. One over the pulpit and the other over the worship space. The pulpit is envisioned as a floating room not only connecting the sky and the ground but also visually linking the worship and administrative space. The porosity in space is achieved by the insertion of the pulpit at the center which brings abundant natural light into the room and radiates to the surrounding ancillary space such as classrooms,kitchen,bathroom and storage closet.
Case Study: A Small Family of Three is Going Out of The Box
When the client came to us to help them redesign a two-bedroom apartment in Park Slope, Brooklyn, they mentioned one thing they wanted to provide a unique environment for the growth of their three-year-old daughter. The apartment has a very linear layout, measuring 12 feet by 60 feet. It has large windows facing east to Prospect Park and south to the parking lot. With the existing plumbing risers in space, there are not a lot of options to re-lay out the space. Kitchen and Bathroom need to stay where they are. The master bedroom is tucked in the southern end, which left the large open space on the opposite end for the living space and the daughter’s room. The client did not want any walls but wanted to give the kid privacy. We ended up proposing a box within a box for the kid’s room. The enclosure of the room is made from various built-in furniture, such as desks, bookshelves, closets, and access openings. The wall is the playground for the kid and also provide storage space. The various openings are located at different heights from the floor to enrich the in-and-out experience. The space is enclosed without a definitive boundary, which evolves throughout the life of growing up.





